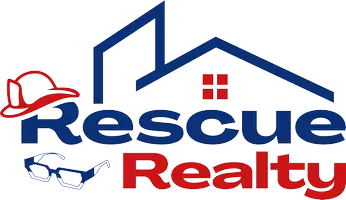$730,000
$750,000
2.7%For more information regarding the value of a property, please contact us for a free consultation.
15747 NW 12th Ct Pembroke Pines, FL 33028
4 Beds
2.5 Baths
2,189 SqFt
Key Details
Sold Price $730,000
Property Type Single Family Home
Sub Type Single
Listing Status Sold
Purchase Type For Sale
Square Footage 2,189 sqft
Price per Sqft $333
Subdivision Towngate
MLS Listing ID F10483611
Sold Date 04/08/25
Style WF/No Ocean Access
Bedrooms 4
Full Baths 2
Half Baths 1
Construction Status Resale
HOA Fees $203/qua
HOA Y/N Yes
Year Built 1997
Annual Tax Amount $11,864
Tax Year 2024
Lot Size 8,061 Sqft
Property Sub-Type Single
Property Description
Fully remodeled, modern home in the heart of Pembroke Pines. 4 Beds, 2.5 Baths, master bedroom downstairs. In the community of Towngate. Owner have placed much love and dedication their home. New roof and impact windows and doors. New modern kitchen, Quartz counter tops. Large waterfall kitchen island, stainless steel appliances with induction cooktop, wall oven and microwave. Large 20x40 porcelain floors in common areas and master bedroom. waterproof wood floors in all other rooms. smooth ceilings with recess lights. Master bathroom updated with dual wall and ceiling showers. Free-standing bathtub, dual sink. Glass and stainless-steel stair handrails. Led lights steps. This home sits on lakeview lot & plenty of space to add a pool of your choice and size. Look Horne at the gate
Location
State FL
County Broward County
Area Hollywood Central West (3980;3180)
Zoning (PUD)
Rooms
Bedroom Description At Least 1 Bedroom Ground Level
Other Rooms Family Room, Florida Room, Utility Room/Laundry
Interior
Interior Features First Floor Entry, Vaulted Ceilings, Walk-In Closets
Heating Central Heat, Heat Pump/Reverse Cycle, Reverse Cycle Unit
Cooling Ceiling Fans, Central Cooling, Other
Flooring Ceramic Floor, Wood Floors
Equipment Automatic Garage Door Opener, Dishwasher, Disposal, Dryer, Electric Range, Fire Alarm, Gas Range, Icemaker, Refrigerator, Self Cleaning Oven, Smoke Detector, Washer
Exterior
Exterior Feature Built-In Grill, Fruit Trees, Room For Pool
Parking Features Attached
Garage Spaces 2.0
Community Features Gated Community
Waterfront Description Lake Front
Water Access Y
Water Access Desc Other
View Lake
Roof Type Curved/S-Tile Roof
Private Pool No
Building
Lot Description Less Than 1/4 Acre Lot
Foundation Cbs Construction
Sewer Municipal Sewer
Water Municipal Water
Construction Status Resale
Others
Pets Allowed No
HOA Fee Include 610
Senior Community No HOPA
Restrictions Assoc Approval Required
Acceptable Financing Cash, Conventional, FHA, FHA-Va Approved
Membership Fee Required No
Listing Terms Cash, Conventional, FHA, FHA-Va Approved
Read Less
Want to know what your home might be worth? Contact us for a FREE valuation!

Our team is ready to help you sell your home for the highest possible price ASAP

Bought with Raices Realty LLC





