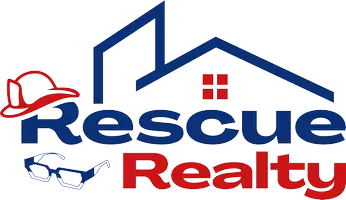$515,000
$535,000
3.7%For more information regarding the value of a property, please contact us for a free consultation.
2266 NW 171st Ter Pembroke Pines, FL 33028
3 Beds
2.5 Baths
1,744 SqFt
Key Details
Sold Price $515,000
Property Type Townhouse
Sub Type Townhouse
Listing Status Sold
Purchase Type For Sale
Square Footage 1,744 sqft
Price per Sqft $295
Subdivision Pembroke Isles
MLS Listing ID F10483739
Sold Date 03/21/25
Style Townhouse Fee Simple
Bedrooms 3
Full Baths 2
Half Baths 1
Construction Status Resale
HOA Fees $395/mo
HOA Y/N Yes
Year Built 1997
Annual Tax Amount $6,472
Tax Year 2022
Property Sub-Type Townhouse
Property Description
Introducing a stunning townhome in the highly sought-after community of Pembroke Isles in Pembroke Pines! This beautifully upgraded 3-bedroom, 2.5-bathroom home features a brand-new 2024 roof, upgraded flooring, and freshly painted interiors. The modern kitchen boasts stainless steel appliances & a brand-new sink, perfect for cooking and entertaining. The bathrooms have been tastefully renovated, Ecobee smart thermostat for added comfort. Enjoy the convenience of a spacious garage & hurricane panels for peace of mind. The community offers resort-style amenities, HOA including exterior maintenance, landscaping, basic cable, & AT&T fiber internet. Ideally located near I-75 & top-rated schools, this is an excellent opportunity to own a move-in-ready home. Don't miss out-schedule your showing!
Location
State FL
County Broward County
Community The Landings
Area Hollywood Central West (3980;3180)
Building/Complex Name PEMBROKE ISLES
Rooms
Bedroom Description Master Bedroom Upstairs
Other Rooms Utility Room/Laundry
Dining Room Dining/Living Room, Formal Dining
Interior
Interior Features First Floor Entry, Laundry Tub, Pantry, Split Bedroom, Walk-In Closets
Heating Central Heat, Electric Heat
Cooling Central Cooling, Electric Cooling
Flooring Ceramic Floor, Laminate
Equipment Dishwasher, Disposal, Dryer, Electric Range, Microwave, Refrigerator, Washer
Furnishings Unfurnished
Exterior
Exterior Feature Deck, Other, Patio, Storm/Security Shutters
Parking Features Attached
Garage Spaces 1.0
Community Features Gated Community
Amenities Available Basketball Courts, Bbq/Picnic Area, Bike/Jog Path, Child Play Area, Clubhouse-Clubroom, Fitness Center, Other Amenities, Pool, Sauna, Tennis
Water Access Y
Water Access Desc Other
Private Pool No
Building
Unit Features Garden View
Foundation Concrete Block Construction
Unit Floor 1
Construction Status Resale
Schools
Elementary Schools Panther Run (Broward)
Middle Schools Silver Trail
High Schools West Broward
Others
Pets Allowed Yes
HOA Fee Include 395
Senior Community No HOPA
Restrictions Exterior Alterations,Okay To Lease 1st Year,Other Restrictions
Security Features Complex Fenced,Card Entry,Guard At Site,Security Patrol
Acceptable Financing Cash, Conventional, FHA, VA
Membership Fee Required No
Listing Terms Cash, Conventional, FHA, VA
Special Listing Condition As Is
Pets Allowed No Restrictions
Read Less
Want to know what your home might be worth? Contact us for a FREE valuation!

Our team is ready to help you sell your home for the highest possible price ASAP

Bought with Keller Williams Dedicated Professionals





