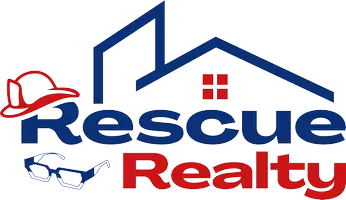11620 Sally Ann Dr Palm Beach Gardens, FL 33412
3 Beds
3 Baths
2,534 SqFt
OPEN HOUSE
Sun Apr 27, 12:00pm - 2:00pm
UPDATED:
Key Details
Property Type Single Family Home
Sub Type Single
Listing Status Active
Purchase Type For Sale
Square Footage 2,534 sqft
Price per Sqft $501
Subdivision Ancient Tree
MLS Listing ID F10473079
Style WF/No Ocean Access
Bedrooms 3
Full Baths 3
Construction Status Resale
HOA Fees $616/mo
HOA Y/N Yes
Year Built 2021
Annual Tax Amount $8,250
Tax Year 2023
Lot Size 0.310 Acres
Property Sub-Type Single
Property Description
Location
State FL
County Palm Beach County
Area Palm Beach 5500; 5510
Rooms
Bedroom Description Master Bedroom Ground Level
Other Rooms Attic, Den/Library/Office, Family Room, Utility Room/Laundry
Interior
Interior Features Built-Ins, Closet Cabinetry, Kitchen Island, Laundry Tub, Pantry, 3 Bedroom Split, Volume Ceilings
Heating Central Heat
Cooling Ceiling Fans, Central Cooling
Flooring Ceramic Floor
Equipment Automatic Garage Door Opener, Dishwasher, Disposal, Dryer, Gas Range, Gas Water Heater, Icemaker, Microwave, Refrigerator, Smoke Detector, Washer
Exterior
Exterior Feature High Impact Doors, Room For Pool
Garage Spaces 3.0
Community Features Gated Community
Waterfront Description Lake Front
Water Access Y
Water Access Desc None
View Lake, Preserve
Roof Type Concrete Roof
Private Pool No
Building
Lot Description 1/4 To Less Than 1/2 Acre Lot
Foundation Concrete Block Construction
Sewer Municipal Sewer
Water Municipal Water
Construction Status Resale
Others
Pets Allowed Yes
HOA Fee Include 616
Senior Community No HOPA
Restrictions Assoc Approval Required
Acceptable Financing Assumption, Cash, Conventional
Membership Fee Required No
Listing Terms Assumption, Cash, Conventional
Pets Allowed No Restrictions






